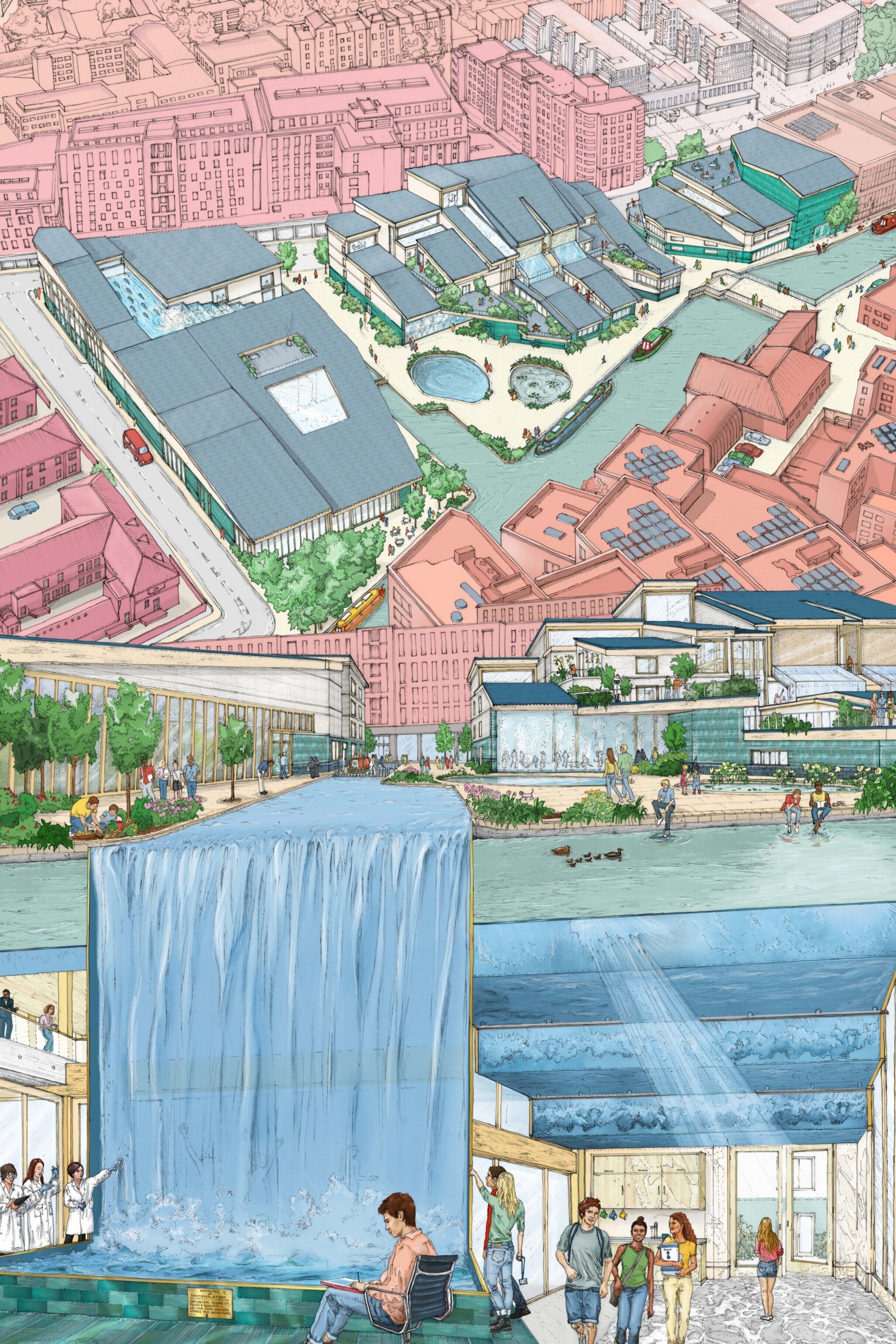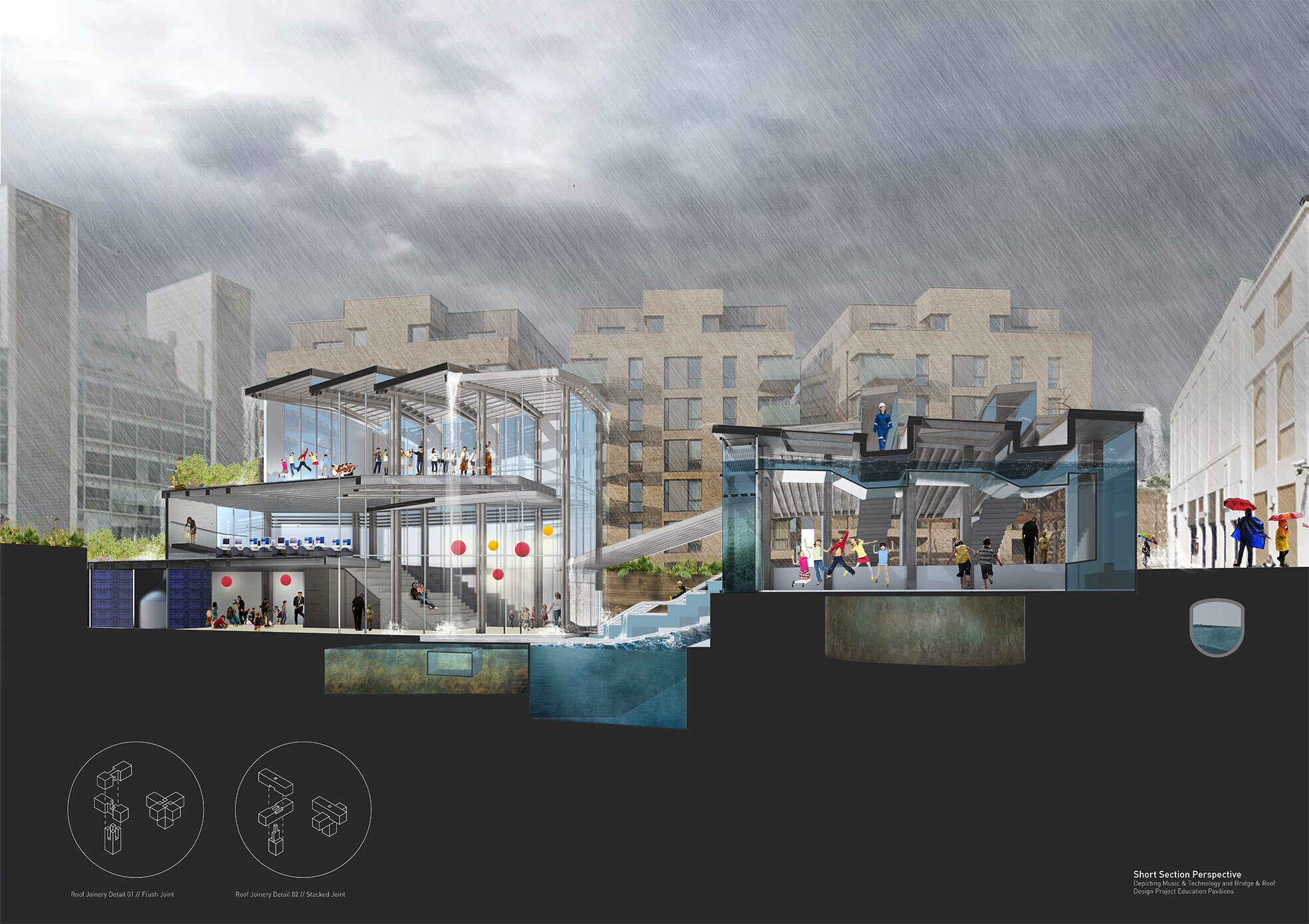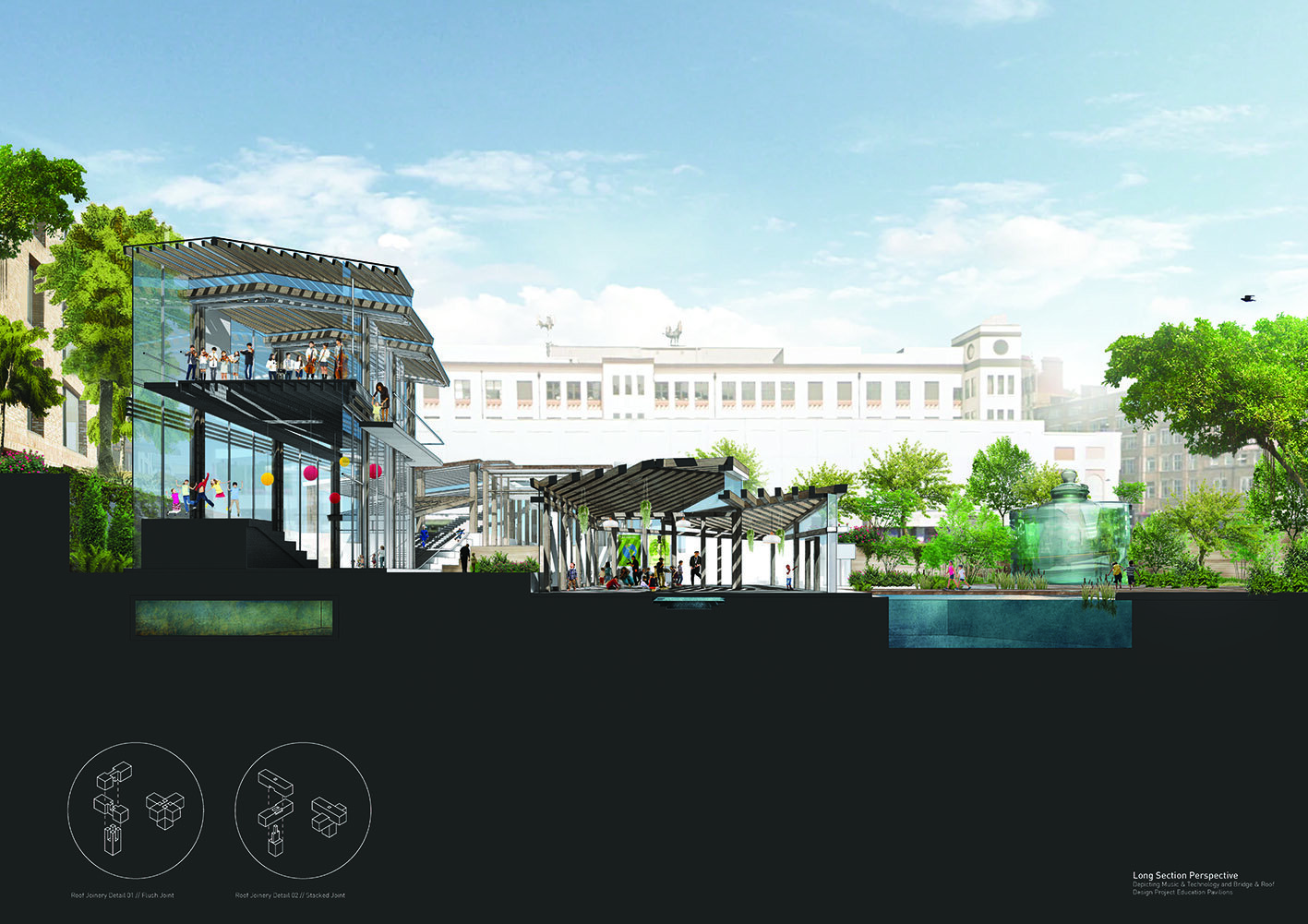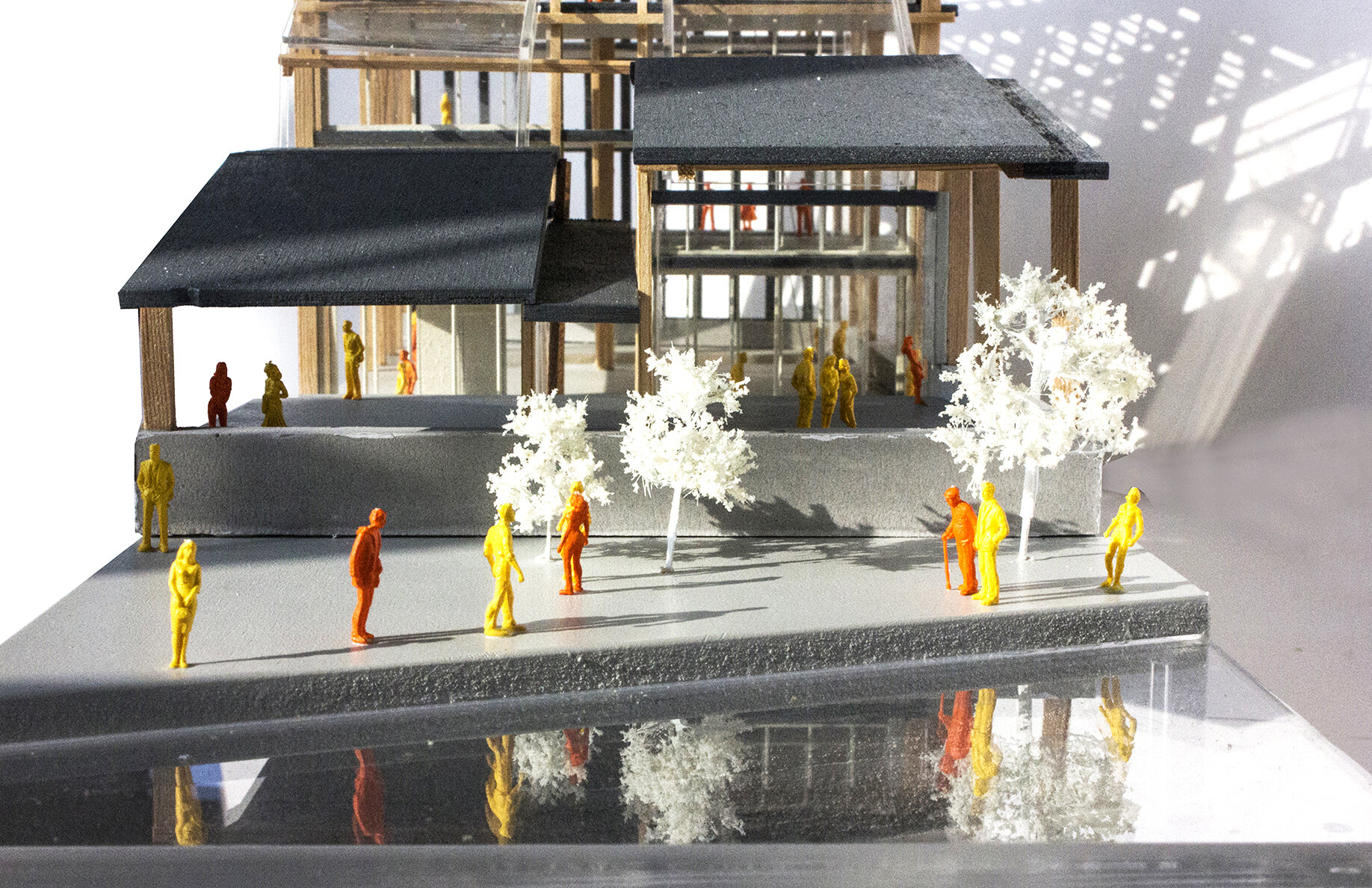A STUDY IN WATER
Architecture student work whilst at the London School of Architecture.
The King’s Cross Filter is a speculative project, looking to combine a central London water treatment centre with a secondary education school programme. Concepts of an apprenticeship for young people are challenged, seeking new educational models for the 21st Century and creating a cultural centre for cross collaborative learning and working.
By inhabiting the visceral site of a water treatment centre, the institution aims to educate students, staff and the public on the value of fresh, potable water and the wider impact of human consumption and actions on the climate.
A new public space by the water side…
Canal side gardens
The site lies between the Regents canal and St Pancras Way, under which the ancient River Fleet flows in a subterranean tunnel. The scheme incorporates the river, revealing it alongside the sewage and stormwater processing infrastructure and canal, to create a new waterside space in Camden. This process daylights the River Fleet and restablishes the presence of these hidden or inaccessible waterways within London’s Blue Ribbon Network.
Urban waterfalls
The educational institution inhabits this essential piece of infrastructure, where all programmatic spaces are enhanced by their juxtaposition and arrangement with the others. The programme of water treatment, education and work facilities become intertwined and dependent on one another, where qualities of the water process at particular moments have a direct relationship to desired internal conditions. The calming and energy generating properties of water are used to enhance aspects of the education and work programme.



Performance Pool // ‘Above ‘ Render
This building houses the subterranean water treatment processes, hidden out of site at the start of the cleaning process. Access hatches allow sterile monitoring whilst maintaining a seal against direct interaction with the waste water. The educational spaces associated with this building revolve around music and production, where sound proofing and controlled environmental conditions are also needed for recording studios, practise rooms and instrument storage. A 300 seat theatre is located at the rear of the building in the shadiest spot where views across the rest of the site are limited.
Phenomenology Pool // ‘Below’ Render
This building houses the partially sterile water treatment processes that are neither waste water, nor suitable for direct interaction yet. Water is visible at intervals, flowing through vast tanks overhead and out of reach, but making its presence known as sunlight throws dappled caustic patterns on the circulation spaces below. The educational spaces are associated with therapy, psychology and physical exercise. Tech development zones involve start-up schemes and a wide range of services associated with health, exercise and entertainment. The publishing and journalism aspects act as a representative of ReFleet, whilst training students with the skills of writing and researching.


King’s Cross Filter
This water process diagram follows the water’s journey through the various creative and educational pools, running through each water treatment stage as it becomes cleaner and more potable. It arrives as pure filtered drinking water at the east of the site
Day in the Life
Beginning by the ‘Performer’s Pool’, a visitor walks by the early stage zones of water treatment, hidden below the theatre. She finishes her day sitting in the cafe’s Water Bar with friends after school, relaxing by the drinking water tank. They are enjoying the scent of the gardens that wafts in through the open doors, listening to the peaceful trickle of water as it arrives in the drinking water tank, sitting as an large indoor water fountain.












