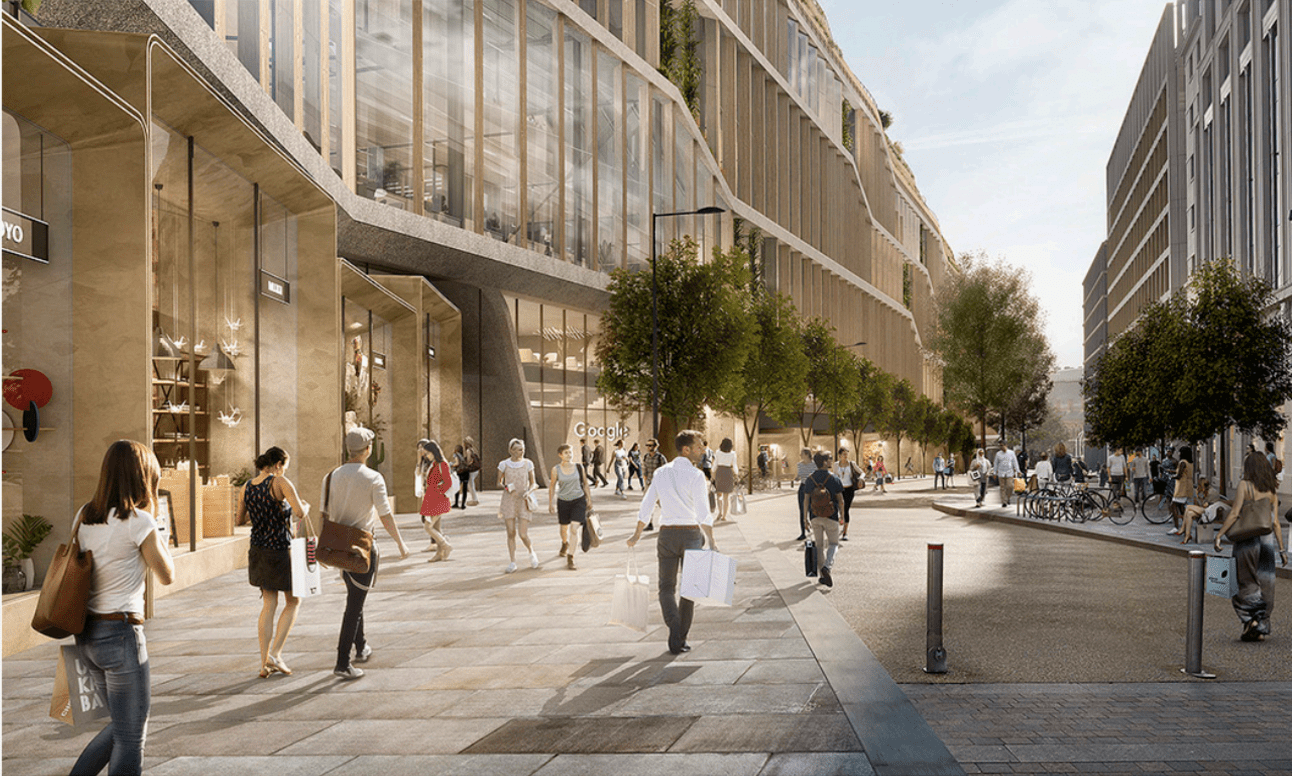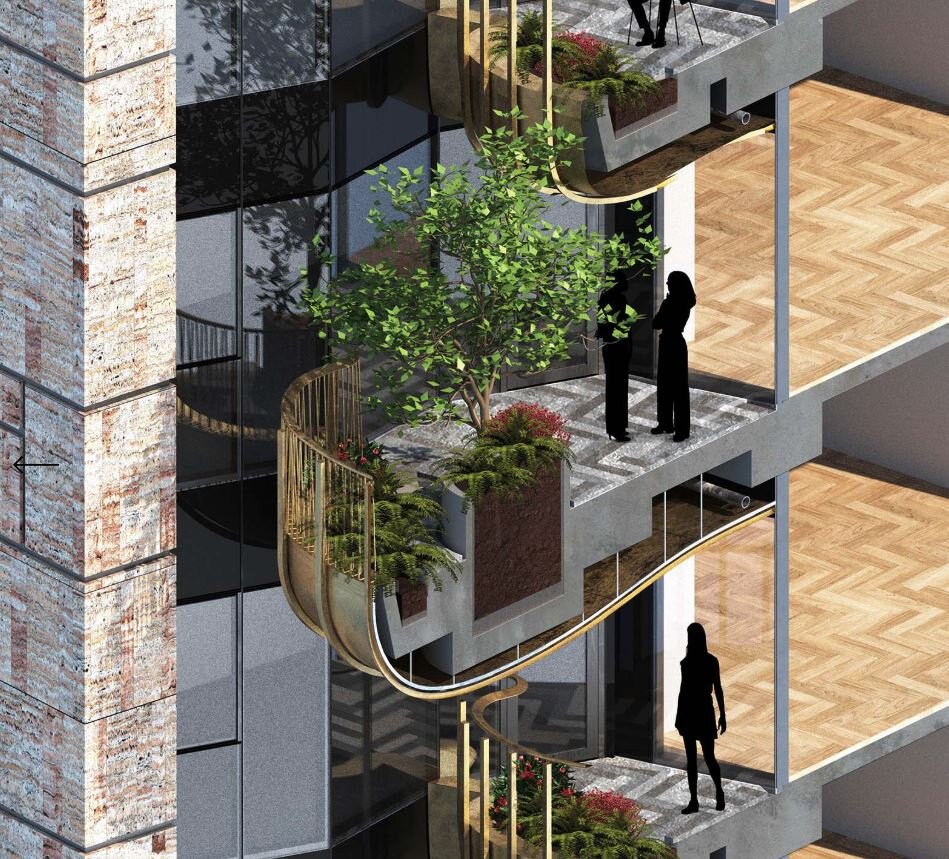ARCHITECTURE PRACTICE
Examples of work from professional practice in architecture offices
APG
Exeter Retrofit Academy
Project Architect work at APG Architecture
A Retrofit Academy Training building for Exeter College
Retrofit Academy
Project Architect work at APG Architecture
Concept Image & Built Detail Photographs
JCA
Santander Bootle Campus
Project work at Jack Carter Architects
A new highly sustainable BREEAM Excellent and WELL Gold timber building and landscape for Santander’s new headquarters in Liverpool
Read more about it: BD Online
Campus Interior
Project work at Jack Carter Architects
Interior atrium view of Santander’s new Bootle Campus.
Image: Studio Archetype
Lukhanyo Hub Masterplan
Project work at Jack Carter Architects
A masterplan for a community in South Africa, creating a new school campus, football pitch and community centre
Lukhanyo Hub Urban Farm
Project work at Jack Carter Architects
Urban farm plots and water capture systems address issues of drought and land use in the area
RA AttRAct teaching
Teaching at the Royal Academy with Jack Carter Architects
Housing Proposal
Project work at Jack Carter Architects
Heatherwick Studio
Google King’s Cross
Whilst an Architectural Designer at Heatherwick Studio, Abigail worked on the early stages of Google’s new building in King’s Cross, currently under construction
Image credit and project: Heatherwick Studio
Heatherwick Studio + BIG
Image credit and project, including image below: Heatherwick Studio
Eden, Singapore
In 2014 I worked on the Eden residential project at Heatherwick Studio. This was later completed on site in 2020.
Image credit: Heatherwick Studio
Eden Balcony Planters
Balconies act as hanging baskets, filling the facade with greenery which cool and shade the internal spaces.
Image credit: Heatherwick Studio
Section Diagram
Image credit, diagram and interior image below: Heatherwick Studio
















