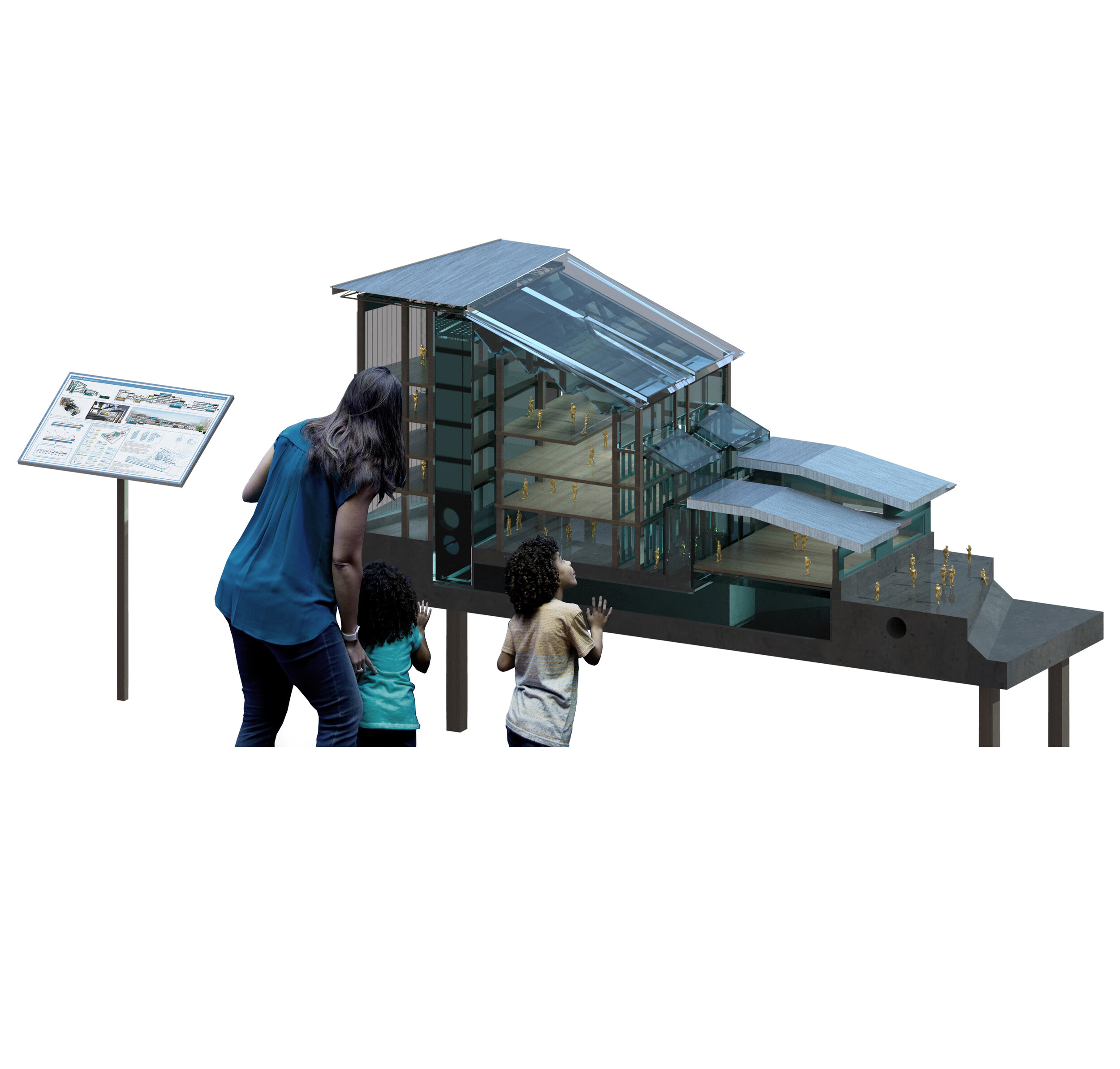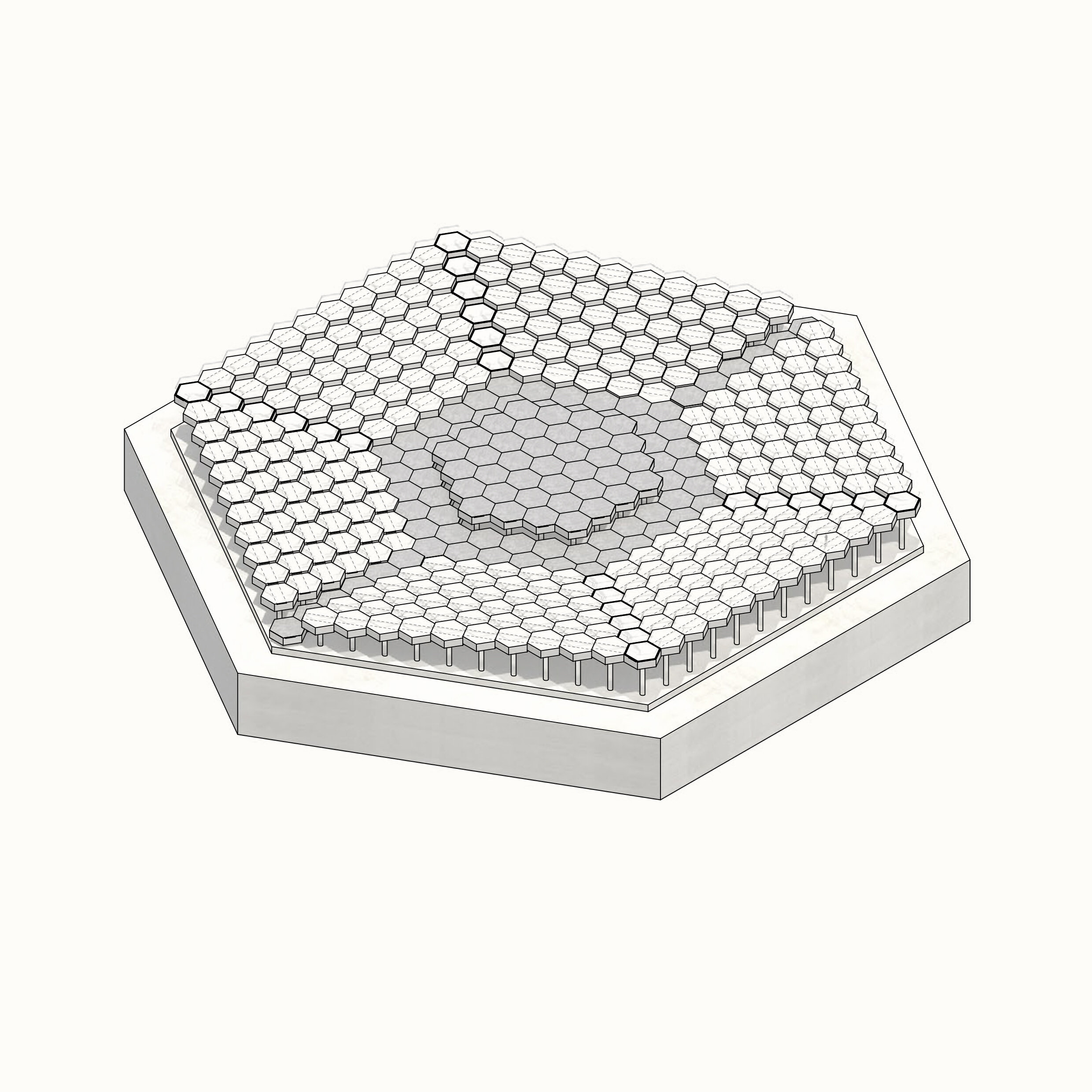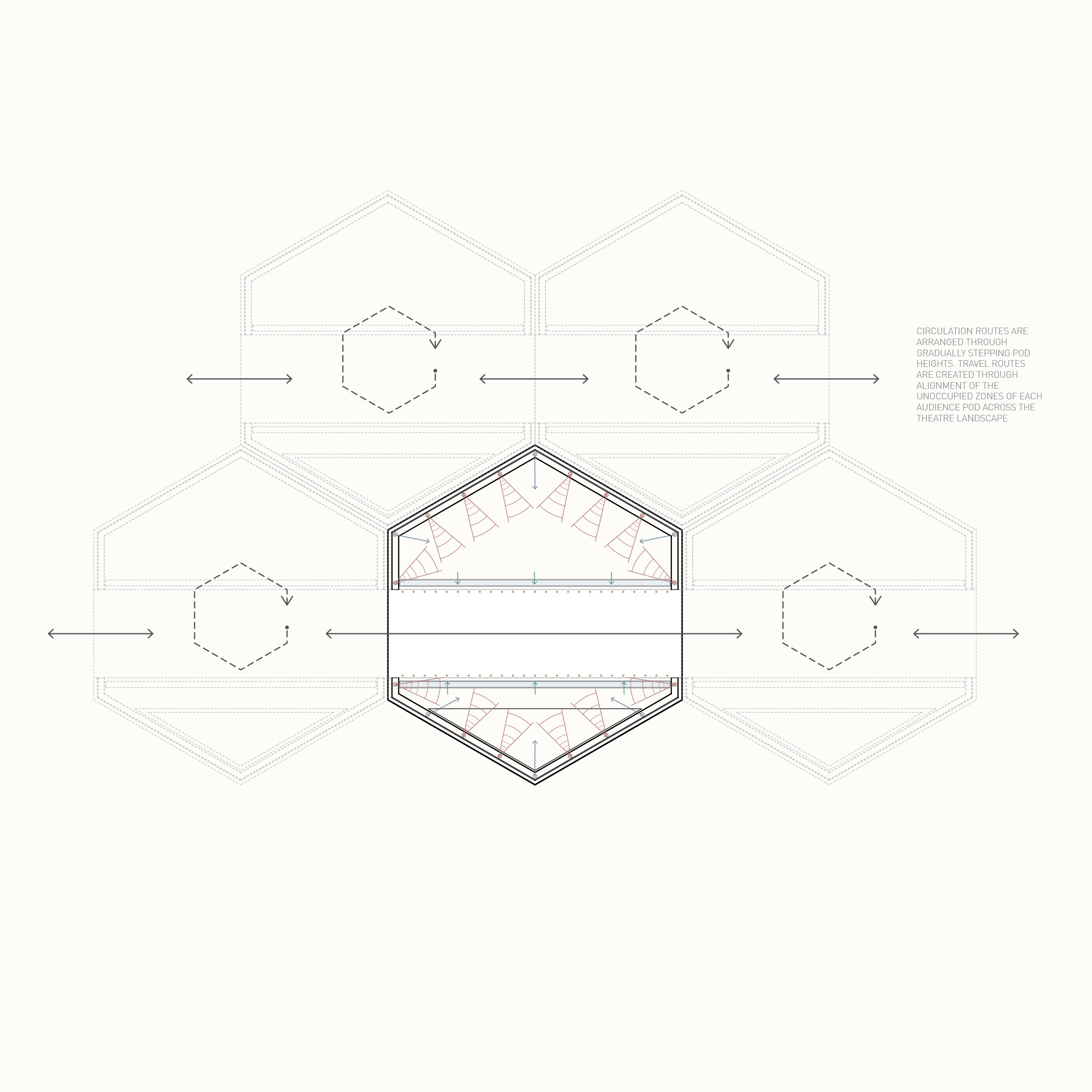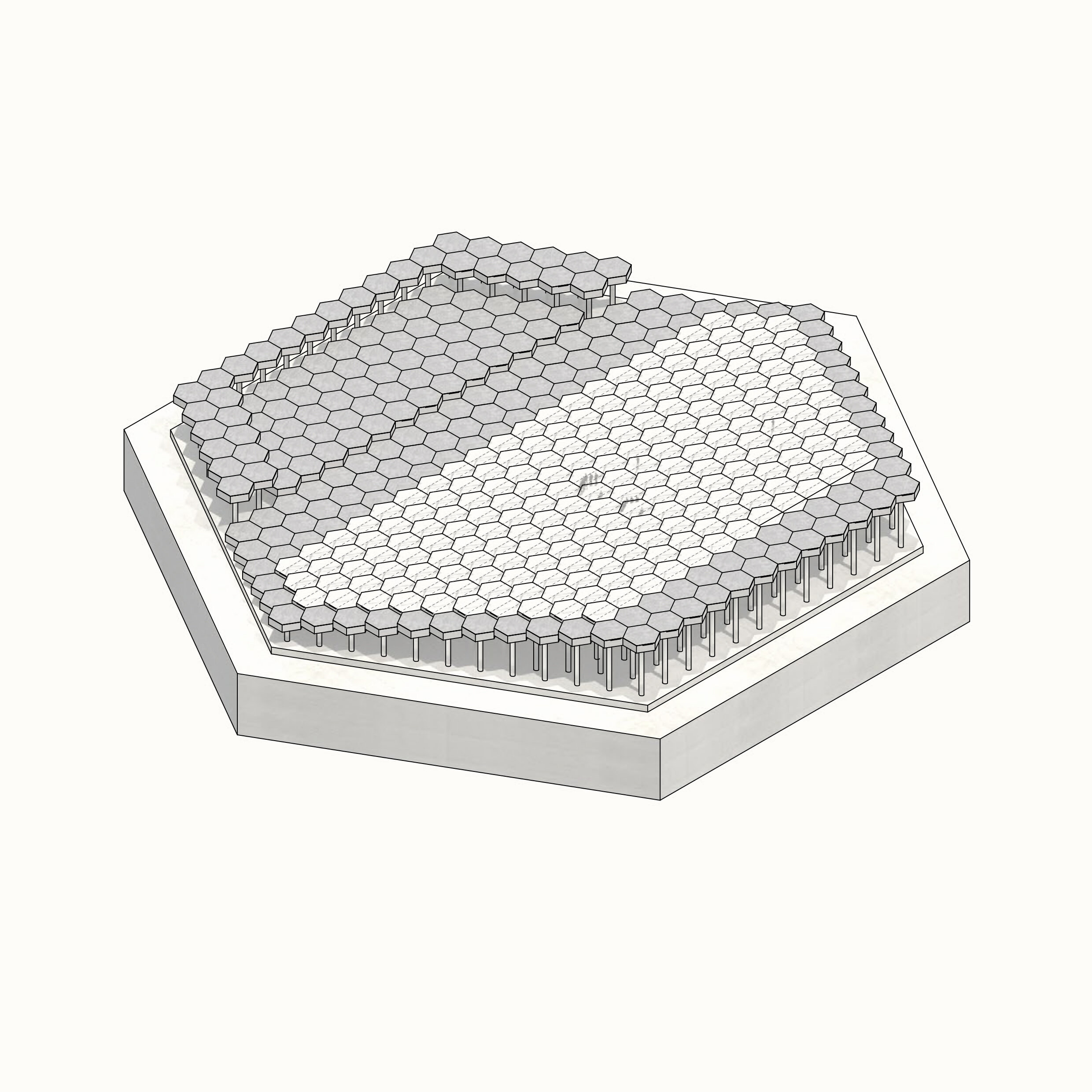DESIGN TRIALS
Speculative architectural design projects or short design exercises to a meet a brief
Museums for Climate Action Exhibition
Abigail and Rosamund Portus were selected to display work in the Reimagining Museums for Climate Action exhibition at Glasgow Science Centre, alongside the COP26 UN Climate Change Conference 2021.
This work synthesised architectural work from various student projects and Rosamund's PhD on Extinction Studies, exploring ways to combat the decline of bees and other species, playing a key role in limiting climate change.
The proposal featured an inner city network of inhabitable water treatment centres which house contemporary museum and gallery spaces to educate the public on sustainable water consumption. It celebrated the beauty of the water treatment process, the importance of understanding our resource consumption and ensures diversity of museum curation and its responsibilities.
The work was displayed in the exhibition and featured in the accompanying printed publication.
Hex Theatre
If a space such as the Hex Theatre existed, perhaps the arts wouldn’t have to grind to a halt in such an extreme way on the fringes of a pandemic. It also draws together research on the experiences of collective enjoyment, carnival, live performances as a crowd member and the relationship between performer/audience member and how these don’t have to be so distinct.
The Hex theatre concept looks to tackle issues of adaptability and variety in performance spaces, whilst addressing the lack of safe, live entertainment opportunities during a pandemic.
Isometric Diagram
The Hex theatre is a landscape of identical hexagonal pods which can all adapt to be either a seating/standing module, raised staging, circulation space or back of house. Each module can create a local ventilation system and a perfect acoustic environment for a group of up to six people, allowing optimum conditions without creating direct physical barriers between you and the rest of the venue’s attendees.
Acoustic Section
Alternative columns house local speakers and sound systems to create perfect acoustics for occupiers of each Hex module, addressing issues of variable sound quality and volume that can occur in venues.
Ventilation Section
Fresh air is supplied through structural columns supporting the handrails of each pod and is returned via floor ducts, creating a circular air flow within the 14Sq.M module, thereby significantly reducing the possibility of airborne particle transmission between groups.
Masterhex // Concert Layout
Whilst the pods still create a nominal separation or change in height between your group and the adjacent module, you are essentially in the same covered venue space as the rest of the crowd that you’re allowed to see and hear in real life.
Plan Drawing
The modules tesselate into a landscape of exponential size. Adaptability in height and rotation for each module allows huge variation, from a gradually stepping landscape of standing pods with a central stage, to a floor of tradeshow microstages or lecture areas.
Masterhex // Theatre Layout
There’s a lot to be said for the collective energy of a crowd together, rather than standing behind plastic screens whilst trying to hold your breath!
Origami Pavilion
Study for a pavilion in the forecourt of the Tate Modern, overlooking the Thames. This model explored the structural effect of stacked timber beams, inspired by Japanese timber architectural structures


Arksite Stage
The Arkxsite theatre is carved from stratified layers of rock that form the Baleal Peninsula. Approaching via a walkway through an opening in the ancient ruined walls, the theatre is initially undetectable: set below ground level, it nestles in the rock facing eastwards to sea and sky.

Carved into rock
Celebration and sensitivity to the natural environment is the governing principle for the Arkxsite theatre. The landscape beyond is the dominant theatrical force which penetrates its character into the site. This play between compact sheltered spaces and expansive views invokes a dramatic spatial experience, working as a key function of the theatre’s performances.

ADO Water Futures
Summary proposal for an educational installation, educating on the importance of our water resources









